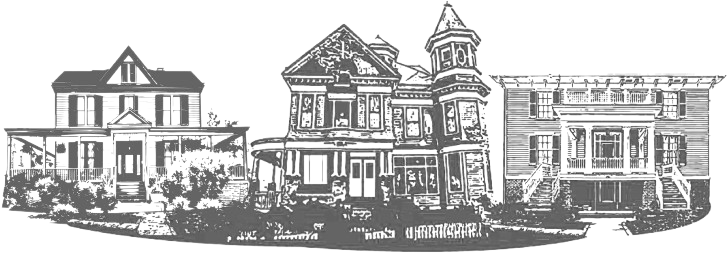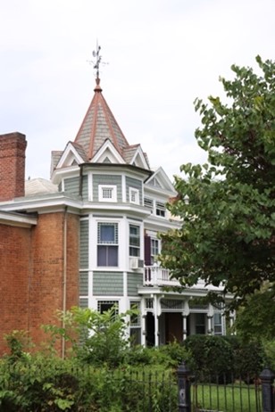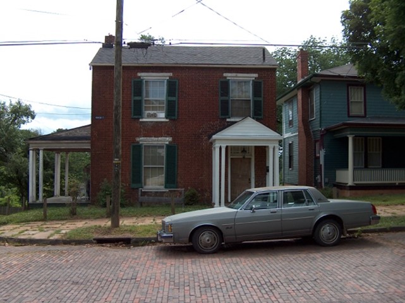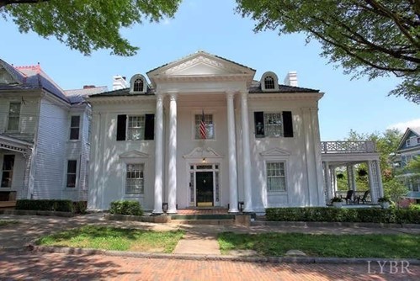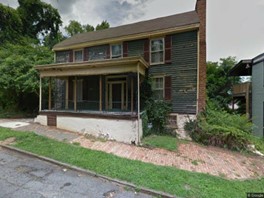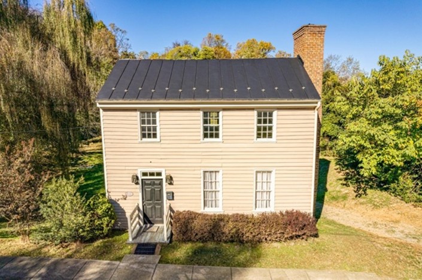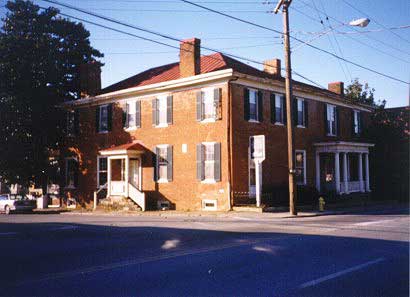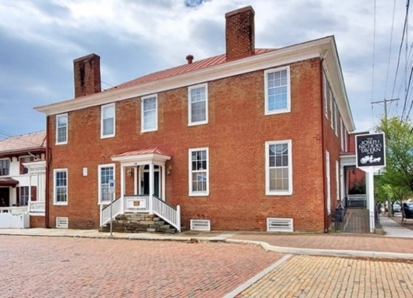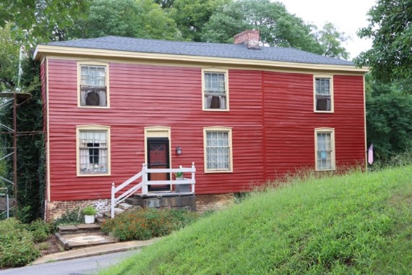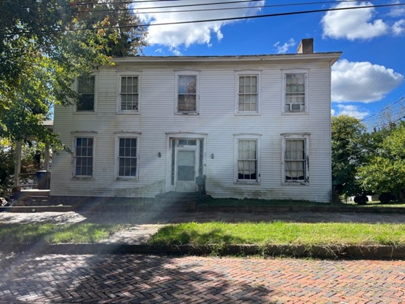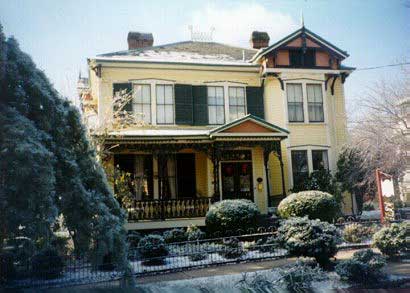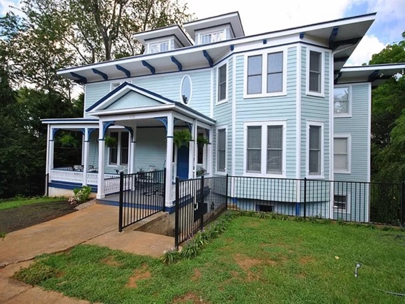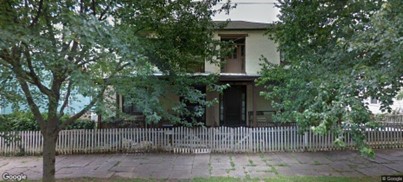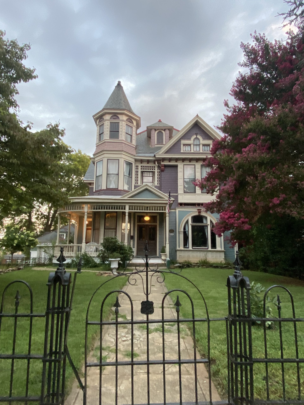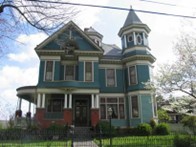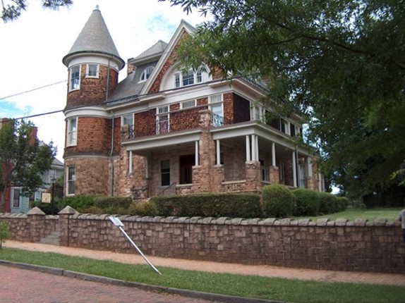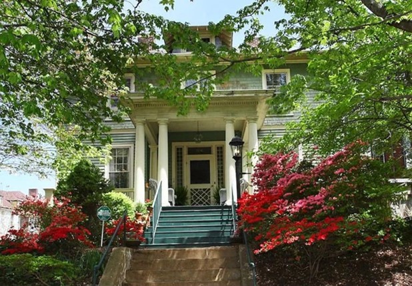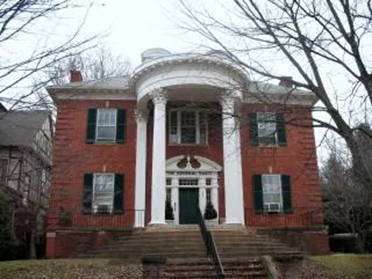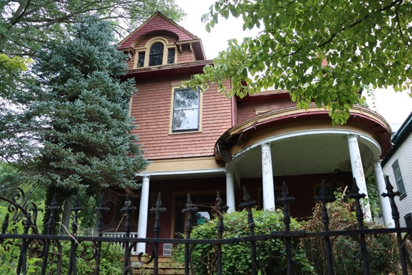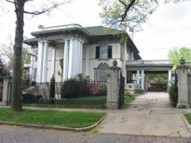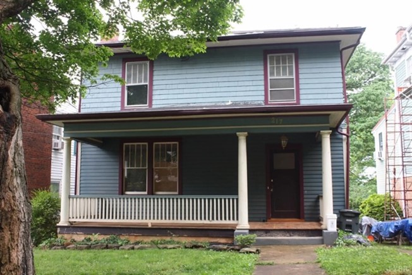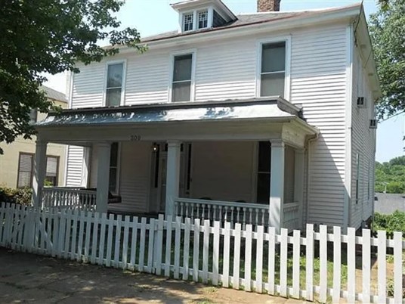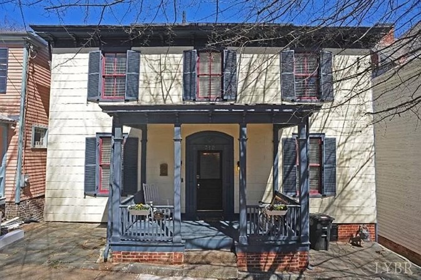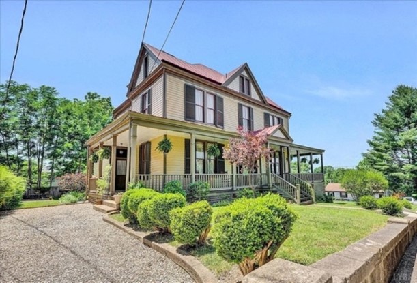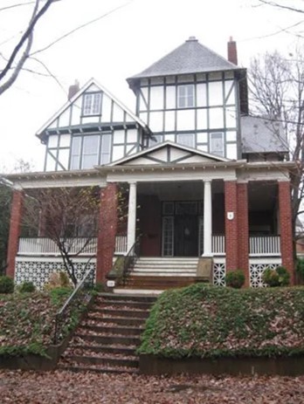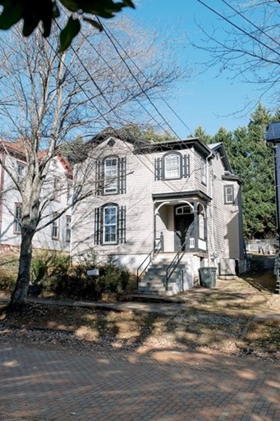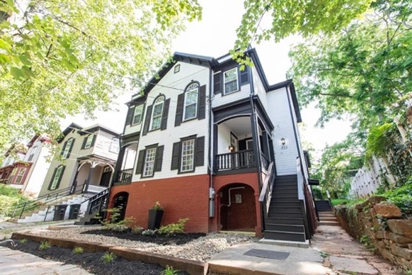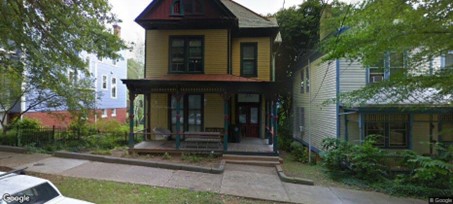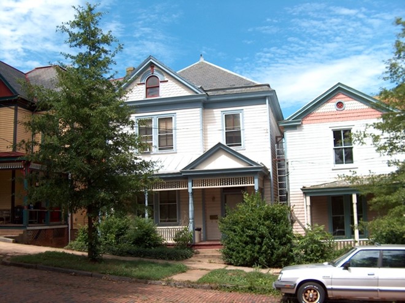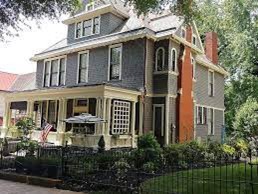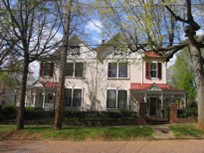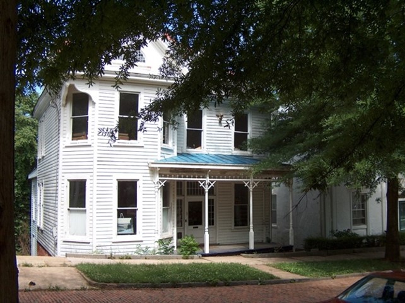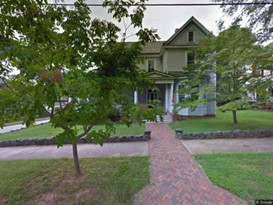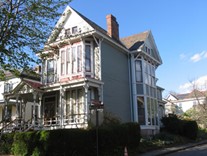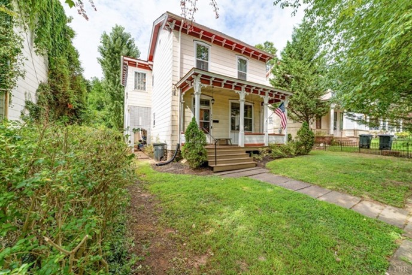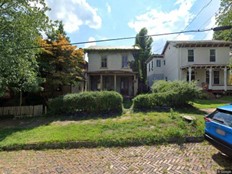Explore the rich, diverse architectural styles on display in the Garland Hill Historic District! Garland Hill offers a unique opportunity to learn about architectural styles by viewing examples.
Today, you can visit the eight and one half blocks located on the northwest side of Fifth Street that comprise Garland Hill and see distinct examples of Federal, Greek Revival, Gothic Revival, Italianate, Queen Anne, Colonial Revival and various Frame Vernacular styles still well preserved.
Note that Garland Hill homes encompass a variety of styles, but the predominant style has been used to categorize each home. You will also see a variety of phrases used to describe homes which fall into the “Frame Vernacular” style popular from 1870 to 1920 including Victorian Vernacular, Italianate Vernacular, Eastlake Victorian, and Stick style. Garland Hill also includes several excellent examples of bungalow style homes built in later years that are not described within these categories.
To learn more about architecture represented in the Garland Hill Historic District, click on the Architectural Style listed below and read a description, then find the Garland Hill homes that best represent this style.
Federal
(1800-1830)
Many of Lynchburg’s earliest significant structures were designed in the Federal style which was popular in the first part of the 19th century. The majority of Federal houses have two stories with gable roofs and are constructed
of brick. Their facades always contain symmetrically placed openings. Windows have small panes and are often capped with a flat brick arch. The doorway may be contained in an arched opening and usually has a small classical portico
with columns surrounding it. The cornice is also classically inspired and may contain modillion or dentil blocks.
Greek Revival
(1830-1860)
The Greek Revival style differs from Federal architecture in several ways: the roof is usually hipped instead of gabled; the openings are wider and often have sidelights; and the lintels above the windows frequently have raised corner
blocks. Porch supports are classical columns or rectangular in design. Like the Federal style, the openings are always symmetrical and the entrance is usually centered within the façade.
Gothic Revival
(1850-1880)
The Gothic Revival was a rebirth of a medieval style which represented a romantic reaction to the formal designs of the Federal and Greek Revival periods. It is characterized by the pointed arch, steeply pitched gable roofs, and
frequently an irregular floor plan. Chimneys are tall and can be capped with pots. The eaves of the roofs are usually decorated with bargeboards and finials and the entire effect is more vertical than earlier periods.
Italianate
(1850-1880)
The Italianate style also dates from the romantic Victorian era and it can be identified by the large brackets under widely overhanging eaves and a shallow pitched roof. The windows are often arched or segmental in their design and
may be capped with decorative hood molds. The structure usually consists of well-defined sections that are asymmetrically grouped, sometimes with a tower on the more elaborate examples.
Queen Anne
(1880-1910)
The Queen Anne style was very popular during the Victorian era. It has many variations but is usually associated with a complex, irregularly shaped steep roof and a variety of surface materials such as shingles, wood siding, brick,
and stone. Towers and turrets are often present as well as bay windows and large one story front and side porches.
Colonial Revival
(1900-1930)
The Colonial Revival style is based on the earlier Georgian, Federal, and Greek Revival periods. It has a rectangular plan and a symmetrical façade. The roof may be a gable or more often a hipped design. The details are always classical
and porticoes over entrances are common. Like earlier periods, the windows have small panes, but their proportions are often more horizontal; and the first floor may contain paired or triple windows. Doorways can have various elements
including sidelights, fanlights, pediments, and columns or pilasters.
Square Hipped
(1890-1920)
The Square Hipped style, a simplified variation of the Colonial Revival, is identified by its square shape and by its hipped roof. It is usually two stories with a full width one story porch. Often, the front of the hipped roof has
a prominent dormer window. Other openings may or may not be symmetrical between floors. More elaborate examples may have classical details such as columns for porch supports and modillion blocks in the cornice.
Frame Vernacular
(1870-1920)
By far the most dominant style of residential dwellings in Lynchburg’s historic districts is the Frame Vernacular, also known as Folk Victorian style. Additionally, terms sometimes used to describe this style include Victorian Vernacular,
Stick, and Eastlake Victorian. These simple dwellings are modest in scale and lack elaborate decoration, but may contain spindlework porch details. Three variations of this style are: the “L” gable which reflects the shape of
the floor plan and of the roof; the two story gable roof form; and the pyramidal cottage with its hipped roof.
