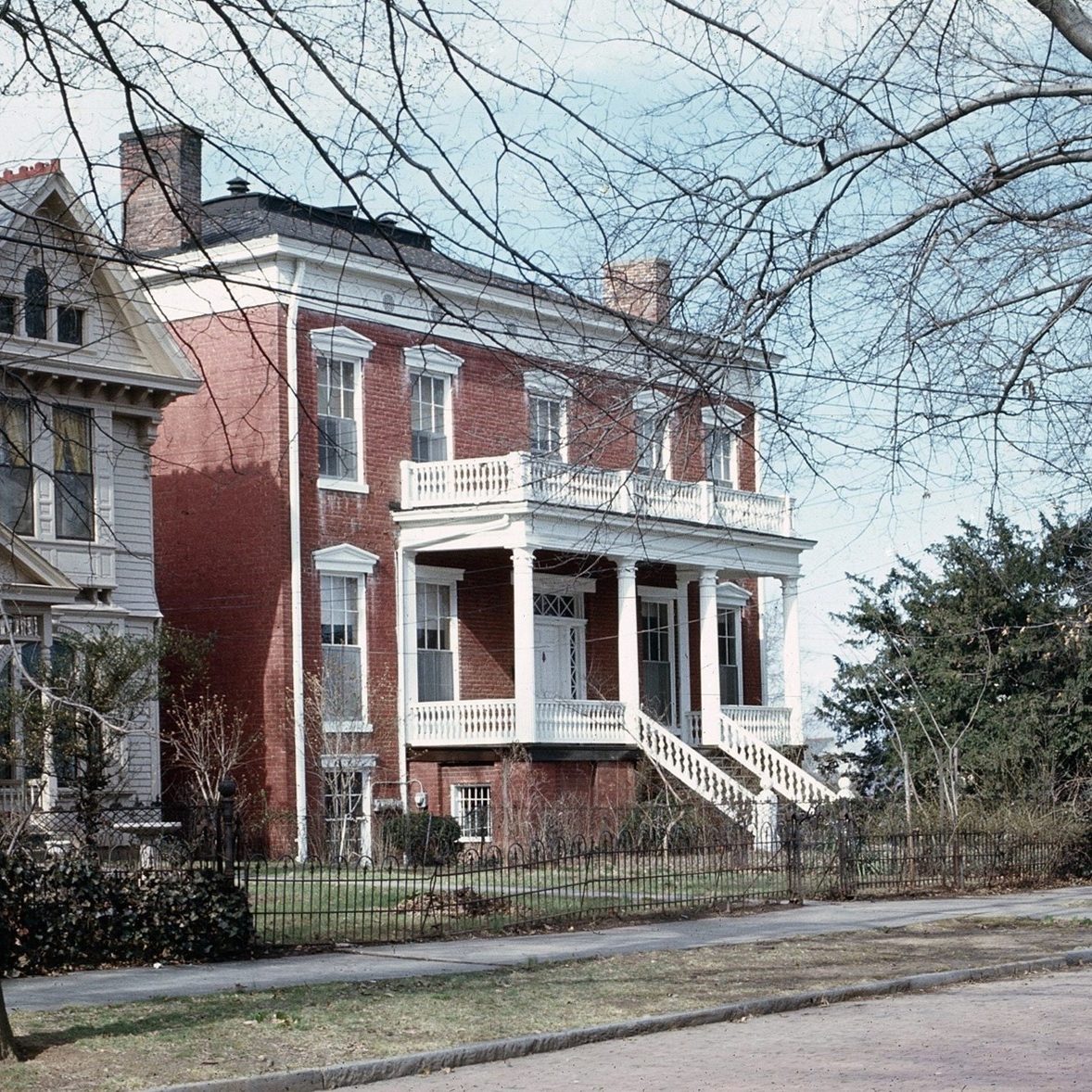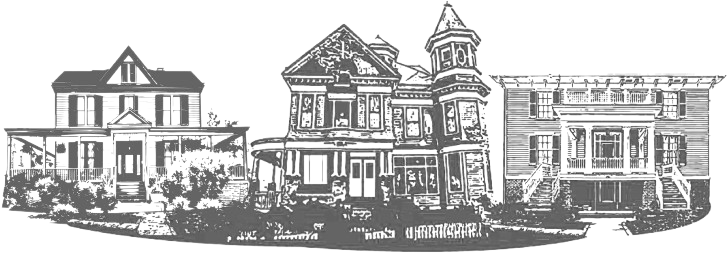History of the Garland Hill Historic District

The Garland Hill Historic District is a small residential neighborhood incorporating the summit of one of the numerous hills that surround downtown Lynchburg. The area generally includes those blocks of Madison, Harrison, and Clay streets that are northwest of Fifth Street. Because the hill drops off sharply on the northwest and northeast, none of the streets in the area is a through street so that the area is unusually quiet for an urban neighborhood.
Garland Hill remains one of the most distinctive and best preserved of the prosperous neighborhoods that developed on the summits of Lynchburg’s various hills. Located in the few blocks of this comparatively small area are distinguished examples of architecture dating from the early nineteenth century though the early twentieth century. In these houses lived many of Lynchburg’s oldest and most distinguished families. The neighborhood achieved its ascendancy in the 1890s, and an atmosphere of quiet late-Victorian dignity prevails in its brick-paved streets today. The development of Garland Hill not only reflects the changing architectural tastes of Lynchburg’s leading citizens over a hundred-year span, but it symbolizes the community’s growth from a rurally oriented town to an industrial city.
Garland Hill was originally outside the forty-five acres of land on which John Lynch laid out the city in 1786.
The area from Third Street to the Blackwater Creek was originally the William B. Lynch farm. William was a son of John Lynch, the founder of Lynchburg. It is said that his house was built on what is now 208 Madison Street. The area between Second and Third Streets on the opposite side was known as Lynch’s Garden. His stables and servant’s quarters were located between First and Second Streets. The only building now left from the farm is the house located at 619 First Street, which was built in 1787 by John Lynch.
In 1845, the farm was left by William B. Lynch, Jr. to his cousin Celine Dupuy. Mrs. Dupuy took title of the twenty acres of farmland that included Garland Hill and the land was surveyed by Thomas Dillard in preparation for sale. This division of the land into fourteen single acre lots comprised the first extensive development of the neighborhood.
Having purchased a corner of the section known as Lynch’s Garden, Samuel Garland, Sr. was the first to build a house on this new division of land. Samuel Garland, Sr. was a wealthy Lynchburg lawyer with extensive agricultural interests and properties in Mississippi. He purchased Lot #7 and built on it and was the first of many members of the Garland family to live on the hill. His nephew and namesake, Samuel Garland, Jr. moved into a home at 303 Madison Street after 1851, now known as the Dunnington-Garland-Noell House. By the time of the Civil War, the Garlands and their relatives were living all over the hill and it was thus named for the family of this prominent citizen whose Greek Revival brick house still stands at 215 Madison Street.
Other important Greek Revival houses on Madison Street dating from the Dupuy division of the neighborhood include 117 Madison, completed in 1847 for Vincent Tabb; 205 Madison, home of Edward Murrell built in 1859; and 320 Madison, which was completed around 1850. All these homes, which still stand, have a conservative yet prosperous flavor, reflecting the lifestyle of the citizens who built them.
Many of the citizens who occupied Garland Hill were associated with the tobacco industry which was a principal economic base for the town. The leaders of the town’s growing shoe industry also settled in the neighborhood. A number of these early industrialists were sons of rural landowners in surrounding counties hard hit by Reconstruction. They came to Lynchburg with the determination to succeed and by the last decades of the nineteenth century they were firmly established in their new positions. The industrialists, as well as the bankers who prospered along with them, were eager to display their newly acquired wealth. Soon lavish late-Victorian home homes were being put up among the earlier Greek Revival dwellings.
The new houses were largely the products of local architects who worked in the latest eclectic styles. A notable example of this era is the rambling Queen Anne frame house at 400 Madison Street designed by the popular Lynchburg architect Edward G. Frye for George P. Watkins, an early leader of the shoe industry. John W. Craddock, a founder and first president of the shoe firm of Craddock and Terry in 1898 and one of Watkins’ prime competitors, employed Frye to design for him the imposing Queen Anne house at 208 Madison Street that same year. In 1914 James R. Gilliam, president of the Lynchburg Shoe Company, built his impressive Beaux-Arts style mansion at 405 Madison Street after the designs of another local architect, Stanhope Johnson.
The largest house on Garland Hill, a massive castellated mansion at 220 Madison Street was designed by J.M.B. Lewis, a civil engineer and architect, for Ambrose H. Burroughs, a Campbell County native and prominent lawyer. Mr. Burrough’s wealth originated from handling the account of the newly developed Bonsack cigarette machine. Completed in 1899, the Burroughs mansion showcased “beautifully intermeshed elements including a Moorish arch, a French dormer, a medieval tower with embattlements, and a Jacobean gable.” In 1926 the Burroughs house was sold and converted into apartments and renamed Halsey Terrace. The house was lost to fire in August 2006.
You may find vintage photos of Garland Hill homes located on Madison Street at this link: https://www.lynchburgphotos.org/Streets/Madison/i-VV3Z9H9
You may find vintage photos of Garland Hill Homes located on Harrison Street at this link: https://www.lynchburgphotos.org/Streets/Harrison
Madison Street was one of the first in the city to be paved in brick in 1895 along with Court Street and Cabell Street. Much of the original brick paving remains although some has been damaged by utility work. Original curbing, as well as flagstone and brick walks, can be seen along Madison and Harrison Streets. Much of the district is also lined with regularly spaced oaks, maples and other ornamental trees.
As Lynchburg expanded and other areas supplanted Garland Hill as “the fashionable placed to live,” the original families all gradually moved away. Many larger houses were converted to apartments. Garland Hill suffered badly from urban decay and uncaring absentee landlords in the 1960s and 1970s. The situation began to turn around in the late 1970s when new owners began to move into the neighborhood. Several homes were reconverted to single family dwellings and many were restored to their original splendor. Renovation work continues throughout Garland Hill to this day.
In 1978 Garland Hill was designated a Lynchburg Historic District. It is included as a Virginia Historic Landmark and is listed in the National Register of Historic Places. Find the cover and Nomination Form at this link: https://www.dhr.virginia.gov/historic-registers/118-0026/
Garland Hill is the oldest historic district in the City. Lynchburg’s local historic districts and sites have been specifically designated by the City Council for their local significance and contribution to the City’s identity, character, and historic legacy. City Council adopted a Historic Districts Ordinance in 1976 (Section 35.1-44.1 of the City Code). This ordinance (now Sections 35.2-13, 58, and 100.9) ensures that Lynchburg’s heritage and unique identity will be preserved for the benefit of future generations. It also provides for the review of alterations affecting those historic districts and properties. There are eight designated historic districts and a number of individually designated historic properties.
To learn more about the City’s historic districts, including a description and map of each district along with ordinances that protect and support them, and to access a video on the City’s historic districts, go to this link:
National Register of Historic Places Inventory Nomination Form #118-0026 for the Garland Hill Historic District submitted June 1972 and certified by J. R. Fishburne, Director of Virginia Historic Landmarks Commission.
Chambers, S. Allen Jr. Lynchburg: An Architectural History. 1981. (Note that much of the DHR Application came from Mr. Chambers’ thesis on Garland Hill, which is reportedly at the Virginia Historic Landmarks Commission.)
Reports and research by Lynchburg Junior League, Inc. (Available at Jones Memorial Library, Lynchburg VA)
The Saga of a City, Lynchburg, Virginia 1786-1936, The Lynchburg Sesquicentennial Association, Inc., 1936.
Files of Virginia Historic Landmarks Commission.
Tour Lynchburg. (Revised Edition) Edited by Peter W. Houck. 1994.
Building on the History of Lynchburg: Historic Districts Design Guidelines. By Frazier Associates and Okerlund Associates. Adopted by City Council September 25, 1986. Printed June 1987. (Content on architectural styles)
